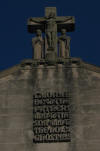|
 The Church The Church

Exterior |
|
Ground
was broken on October 3, 1949,
and construction was
underway by mid June of 1950 of the current church building of the Shrine of the Little Flower located on Belair
Road, between Brendan Avenue and Kentucky Avenues in Baltimore, Maryland.
Father George Larkin had been the Pastor of the parish since May 29, 1942.
The building was dedicated on January 20, 1952, having been designed by
Murphy and Locratt of Washington, in the shape of a cross, one side entrance
flanking Brendan Avenue and the other side entrance flanking Kentucky
Avenue, with the main entrance facing Belair Road. John McShain, Inc.
was the general contractor.
The exterior walls consist of Maryland
field stone in a warm range of colors. The facade and trim consists of
Indiana buff limestone. The roof consists of a green Vermont slate.
Building dimensions are: fifty-six feet from the ground to the gable;
seventy-seven feet from the cross on the front to the basement floor; length
is one-hundred-seventy-two feet and width, one-hundred-sixty feet.
|
|
Main Entrance |
 The main
entrance is accessed
through
three Gothic
arched oak doors. The main
entrance is accessed
through
three Gothic
arched oak doors. |
 A Gothic choir
window
is above
each of the set of main-entrance doors. A Gothic choir
window
is above
each of the set of main-entrance doors. |
|
 The Blessed Virgin Mary is depicted
over the left set of
the main-entrance
doors, with the
inscription,
"Mary Our Hope". The Blessed Virgin Mary is depicted
over the left set of
the main-entrance
doors, with the
inscription,
"Mary Our Hope". |
The tympanum of carved limestone
over the center set of the main-entrance doors shows the Lord extending
his arms to embrace two children,
a boy and a girl.

Inscribed
are the words spoken by the Lord, "Unless you become as little children, you
shall not enter the kingdom of heaven."
|
St. Joseph is depicted over the
right set of th e
main-entrance doors
with the words
"Go to
Joseph". e
main-entrance doors
with the words
"Go to
Joseph". |
|
High above is a carving with the words "Glory be to
the Father and to the Son and to the Holy Ghost. Amen."

Positioned at the peak of the front gable
is a stone-carved Calvary Group: Jesus on the Cross, the Blessed Mother and
St. John.
|
 A carved herald
angel is on each side of the gable. A carved herald
angel is on each side of the gable. |
|
Side
Entrances |
|
Archways of the
transepts, or side sections, of the cross-shaped church, have a tympanum
 carving each carving each . One tympanum depicts the Infant Jesus
in his swaddling clothes with the title "St. Theresa of the Infant
Jesus". The other shows the Veil of Veronica and the words
"St. Theresa
of the Holy Face". Hans
Schuler and his son of Baltimore made the models for the carvings. The Heltonville Limestone Company of Bedford, Indiana did the carving. . One tympanum depicts the Infant Jesus
in his swaddling clothes with the title "St. Theresa of the Infant
Jesus". The other shows the Veil of Veronica and the words
"St. Theresa
of the Holy Face". Hans
Schuler and his son of Baltimore made the models for the carvings. The Heltonville Limestone Company of Bedford, Indiana did the carving.
|
|
-1-
Next
Home |
Spiritual |Fraternal |
Community
Weekly Bulletin |
Special Events |
Calendar of Events
Copyright ©
2003-2024 by Shrine of the Little Flower
All rights reserved.
Terms and Conditions |
 A carved herald
angel is on each side of the gable.
A carved herald
angel is on each side of the gable.