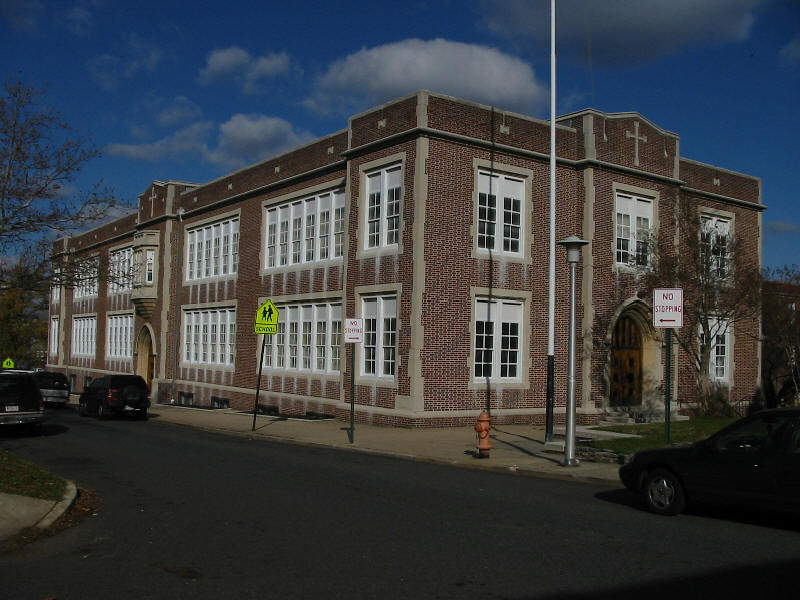The Shrine Of The Little Flower
Architecture of Our Parish
Church (cont.)
|
The Church
|
|
| The Rectory | |
|
The
L-shaped exterior of the rectory on the Brendan Avenue side... ...shows English Gothic and Renaissance influences. Materials used in the construction of the building were red brick and limestone. The gabled roof is made of slate.
|
|
| The Convent | |
|
The rectangular-shaped convent building... ...incorporates some English Gothic and Renaissance influences, like the rectory. Red brick, limestone, slate roof was also used in this building, as it was used in the rectory. The entrance faces Kentucky Ave. This building is no longer owned by the parish. |
|
| The Parish School | |
|
Ground was broken for the school and auditorium on
Sunday, March 13, 1927... ...The building, designed by Hugh I. Kavanaugh, was built by Frainie Brothers and Haigley in the Tudor Gothic style. This building is no longer owned by the parish. |
|
|
-3-
Home |
Spiritual |
Fraternal |
Community
|
|
