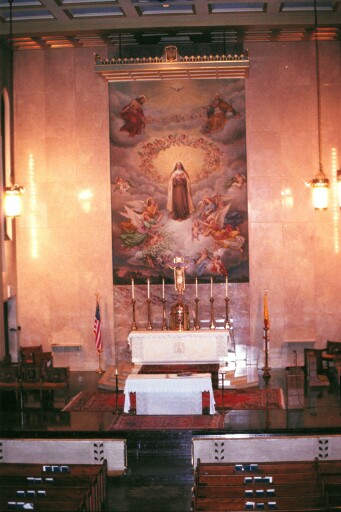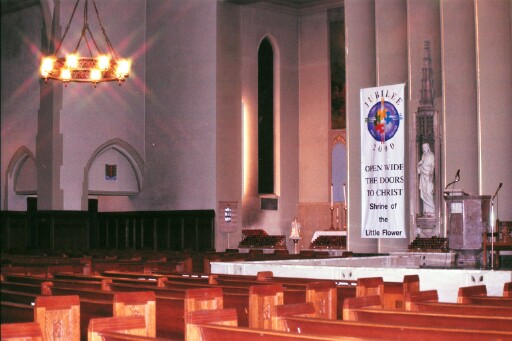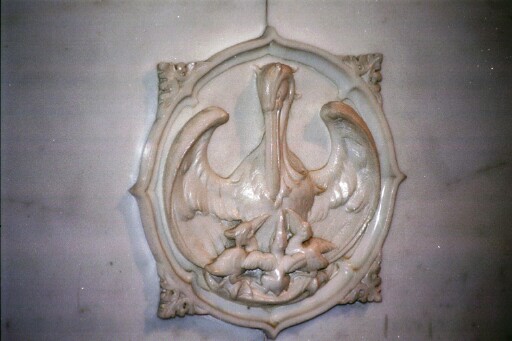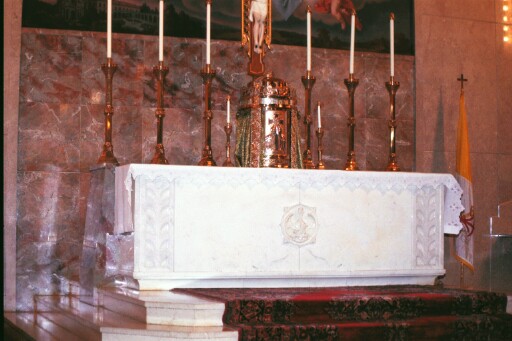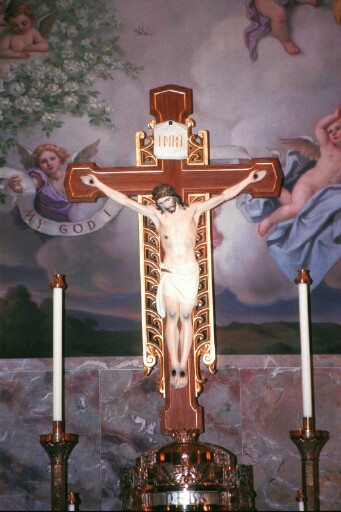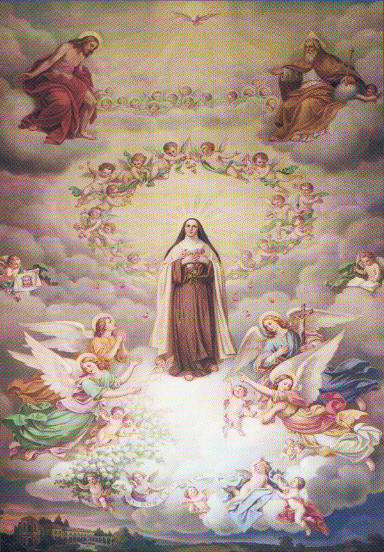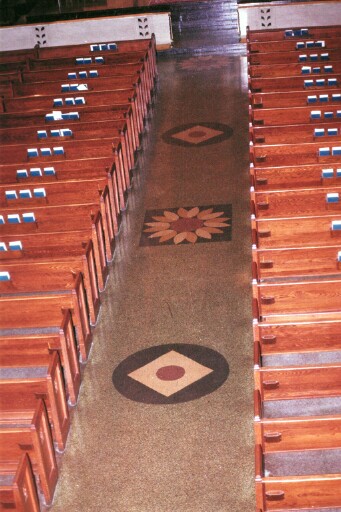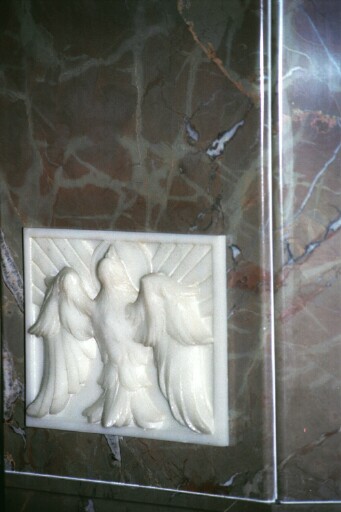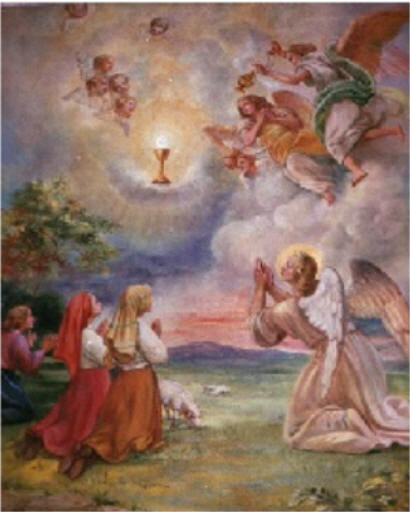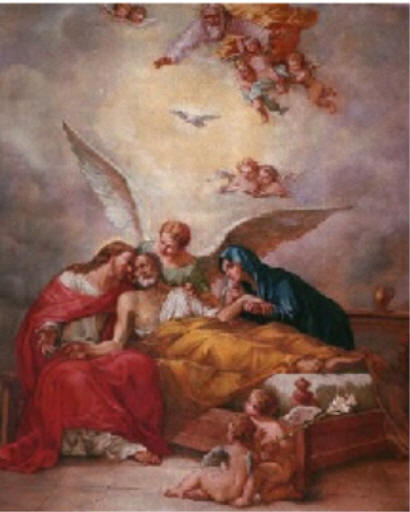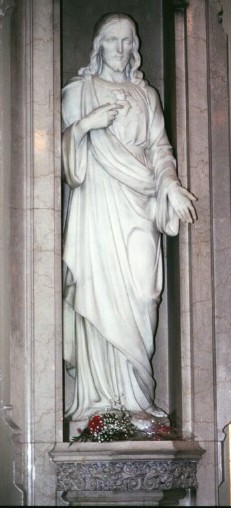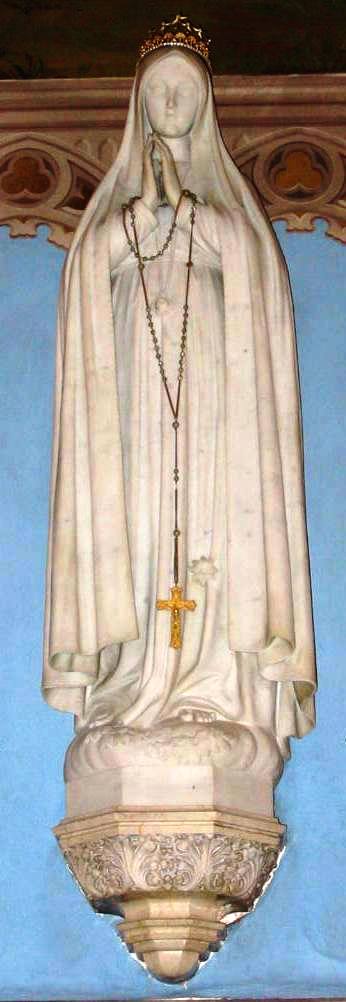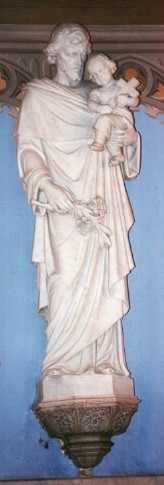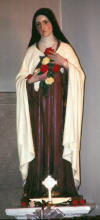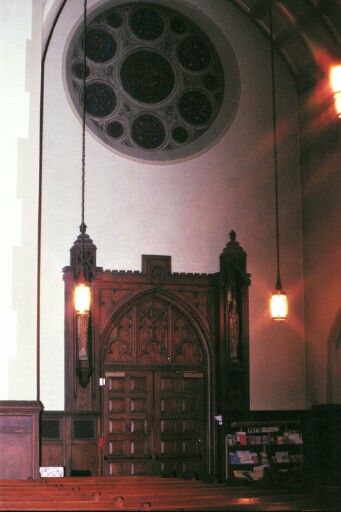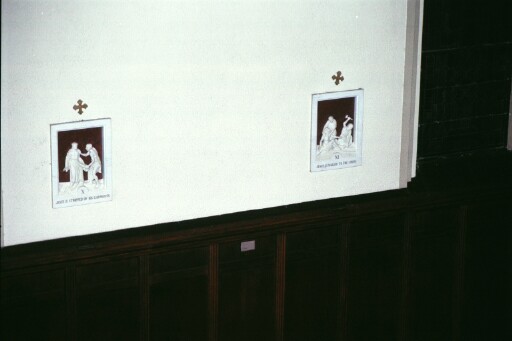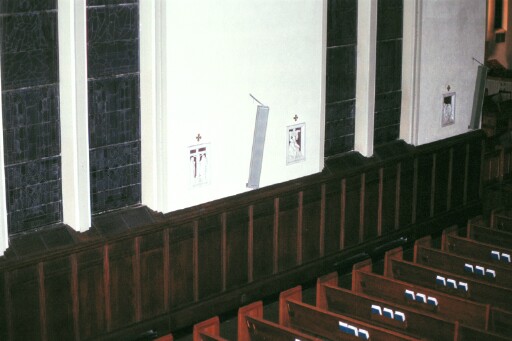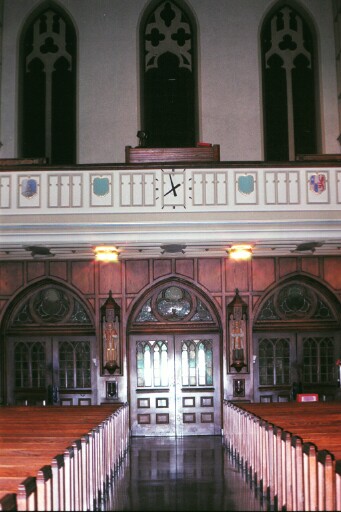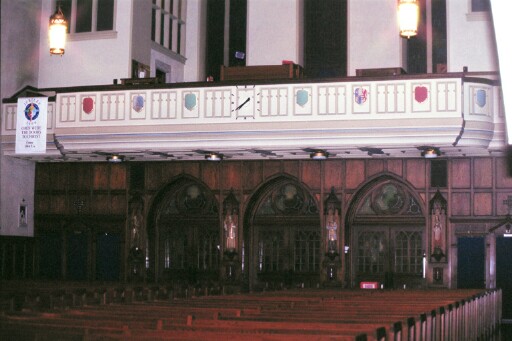The Shrine Of The Little Flower
Architecture of Our
Parish Church (cont.)
|
The Church
|
|
|
The altar, which is the focal point of the interior is made of white Carrara marble. Carvings are on the front and sides of the altar. The front carving is of a pelican feeding it's own blood to it's young, which is the symbol of the Eucharist. On the sides, the carvings consist of a panel each in a leaf pattern.
The retable is made of Porta Santa marble. Tall gold candlesticks flank the tabernacle of gold.
The Priest's Sacristy is located behind the Main Altar There is also a smaller work sacristy and boy's sacristy. |
|
|
Behind the gold tabernacle, made from an original design, is a crucifix consisting of a carved wood cross and a cast figure of the Lord. A magnificent mural of St. Therese is on the wall behind the altar. Pink Tavernelle marble from Chiampo Perla, Italy line the walls on either side of the mural. |
|
|
St. Therese's mural, "Little Flower in Glory", painted by artist, Professor Gonippo Raggi, is made from a single-piece of Belgian canvas, and is twenty-seven feet high and fourteen feet wide.
"Little Flower in Glory" represents significant aspects of Therese's life. Her halo of roses represent the fulfillment of the prophecy "After my death, I shall let fall from heaven a shower of roses". The sun setting on a convent building emphasizes the time of the day she died. Her last words, "My God, I love You", are written in a scroll held by a cherub. Angels are shown taking the cross from her, indicating the end of her sorrows. A cherub holds the book and quill which represents her autobiography and another holds the veil of Veronica. At the top of the mural is depicted the Blessed Trinity, whom she loved.
The color scheme of the interior of the church was conceived by Karl Pfau of Baltimore. The mural colors influence the colors chosen for the church interior. Care was taken to relate the colors of the church to those in the mural.
Above the mural hangs a polychrome wood carving, or testa. |
|
|
The altar steps are made of cream-colored Botticino marble. Botticino is one of various types of marble in the church used by Mr. Fabian A. Schmitt and the Joseph Sibbel Studio Inc. of New York, who did both the design and construction. The sanctuary floor consists of green Issorie, and red Levanto marbles . The pulpit consists of Torta Santa marble, while, the carving of a dove on it representing the Holy Spirit is Carrera marble. The communion railing and side altars are of Botticino marble. Bronze gates enclose the sanctuary.
There is a side altar on each side of the sanctuary, each in a separate apse. Each apse has a mural depicting an event. The mural to the left of the sanctuary is a scene depicting the apparition of the angel at Fatima. The one to the right of the sanctuary depicts the death of St. Joseph. |
|
|
Various life-size statues adorn the church. The Sacred Heart, Our Lady of Fatima, St. Joseph and St. Anne statues are positioned on either side of the sanctuary. Carrara marble is used for them. |
|
|
Not original to the original interior design of the church, there is a hand-painted statue of St. Therese placed near the mural of St. Joseph. |
|
|
Lancet windows, twenty-three feet high, line the main
section walls, They were made by Karl Mueller of New Jersey. Superior
quality domestic and imported antique glass was used. There are two
stained-glass circular windows, one above each side entrance. Also,
there are two stained glass windows in each side altar apse wall. Stations of the Cross carvings, aligning the side walls of the nave, are of Carrara and a Red Verona marbles.
The baptismal font of Botticino marble and bronze is located in the front left of the main entrance .
The Baird Seating Company designed, manufactured and installed the oak woodwork used throughout the church: the pews, confessionals and wainscoting. This Baltimore company also renovated the old pews in the main church, which were then relocated in the chapel in the lower level. |
|
|
The choir area is above the interior main entrance doorway. A magnificent organ is housed there built by the prestigious firm of Casavant Frere Limitee of Saint Hyacinthe, Quebec, Canada in 1951, opus 2092. The organ has 4 divisions: Great, Swell, Choir and Pedal. The instrument has 41 ranks (sets) of pipes which total over 2,500 and are located in chambers on both side of the choir loft. Coupled with the great acoustics in the church, this instrument is an outstanding example of an organ built in the French-romantic tradition. Albert Bowder is the organ technician. |
|
|
Lighting for the church, which was supplied by the Rambusch Decorating Company of New York, consists of general lighting with large lanterns and reading areas supplied with concealed down lights and also spotlights for highlighting. All of the design elements of the interior were not implemented without the personal discretion of Father George Larkin, the Pastor of the Shrine of the Little Flower. |
|
|
Home |
Spiritual |
Fraternal |
Community
|
|
